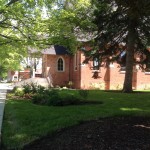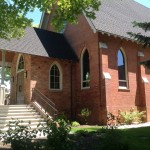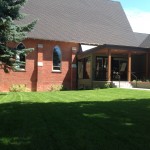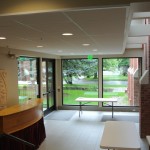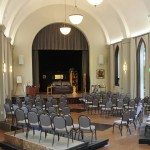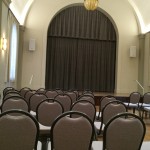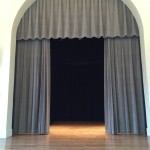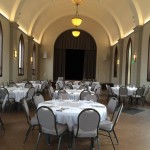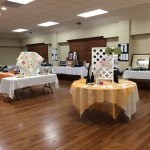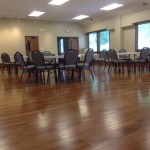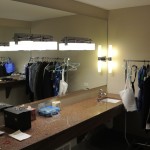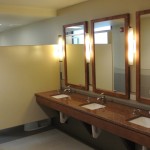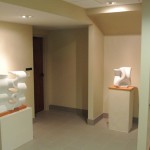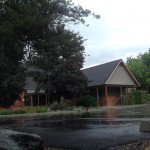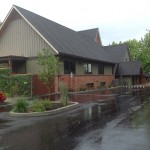Facility Specs
The Heartwood Center is a historical brick building located at the corner of Oak Street and 6th Avenue in Sandpoint, Idaho. The main entrance lobbyis located at the front of the building facing Oak Street. The Center is fully ADA accessible.
ABOUT THE FACILITY:
Hall: Room dimensions: 57’3”x27’4”Floor area (not including stage) is about 1816 square feet. Maximum capacity is approximately 170 seated
in chairs.
Stage: Proscenium is 20’ wide. Stage width is 27’6”including both sides, from wall to wall. Depth: 24’6” from back wall to front edge. Stage is wood.
Dressing Room: 186 Square feet
Grove Room: 44’8”x29’6” Floor area and is about 1330 square feet
Grotto: 660 square feet
Staging Room: 200 square feet and is equipped with ice maker, dish washer, refrigerator
Hallways and other areas: Use of the hallways or other areas for any reason other than foot traffic is not permitted except as approved by the Events Manager. If you would like to use these spaces for display or any other reason, make your request in writing to the Events Manager with your application.
Seating: 200 chairs, 12 – 5 ft Round tables, 4 – 6 ft Rect tables are available on site.Chairs and tables are movable and can be set up according to your needs. Please keep in mind the number of chairs and tables included in your rental. Additional chairs and tables may be rented.
Lighting: Lighting is adjustable and dimmable to make your event feel intimate. Please contact us for details.
Sound: The Hall at The Heartwood Center provides a PA system with a microphone and house-fill speakers. Additional sound requirements can be met for an additional charge; please contact us for further details.
Parking: Parking at The Heartwood Center is free and operates on a first-come, first-served basis. No long-term truck or trailer parking on site.
- renovated chapel
- new chapel entry
- entrance from outside
- the Entrance
- Hall with risers
- Hall with chairs
- Stage
- Hall with tables and stage
- Grove room as a conference
- Grove room
- dressing room off stage
- public bathrooms
- Meeting rooms available downstairs
- West parking lot
- Alley parking lot

